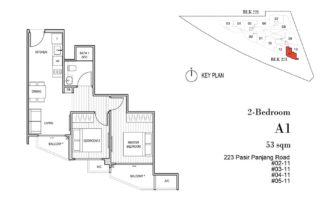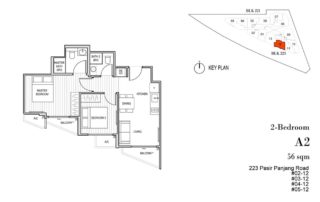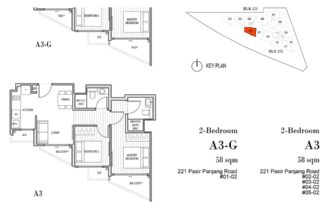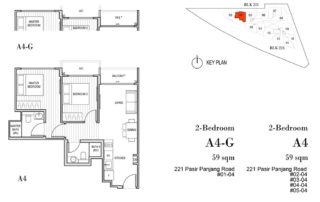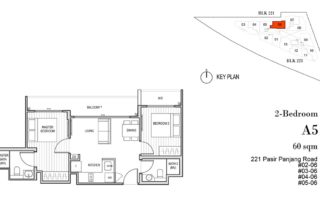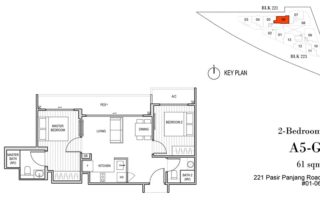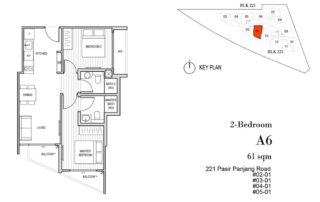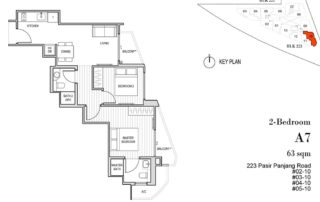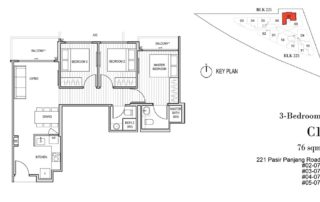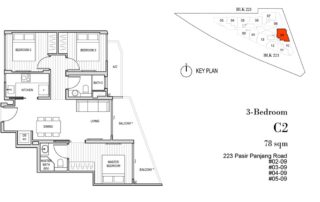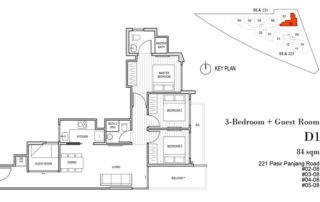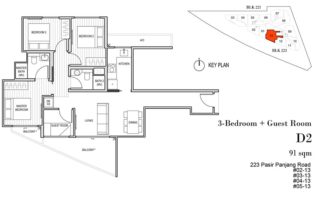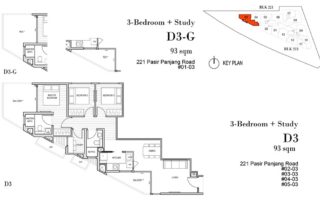Siteplan
The site info of Harbour View Gardens is out now! With 20+ amenities and facilities to choose from, this will be an ideal condo for you to live in.
They range from a deluxe swimming pool, club house, to BBQ pits for your family gatherings over the week.
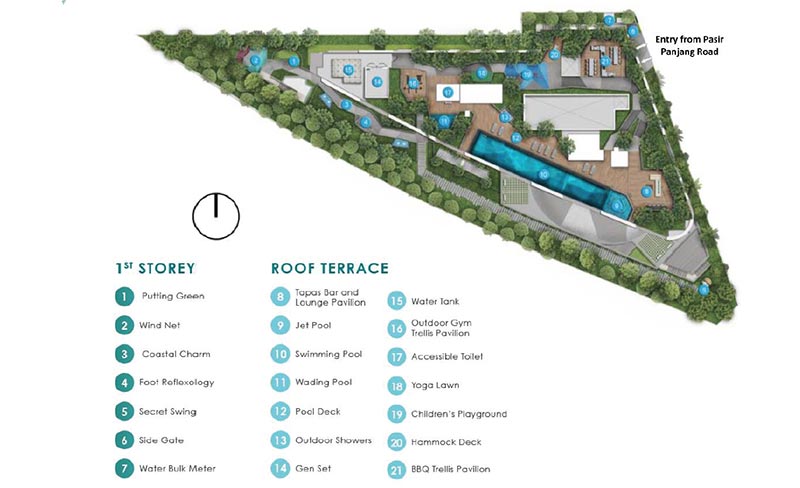
Floorplan
There will be a wide variety of unit types and layouts, the developer and architects have yet to confirm the exact sizes, and layout. You can also fill up the contact us form and we will send any draft plans to you as soon as we obtain them. There will be at 57 units with the mix of 2 bedrooms, 2+s bedrooms, 3 bedrooms, and 3+s bedrooms.
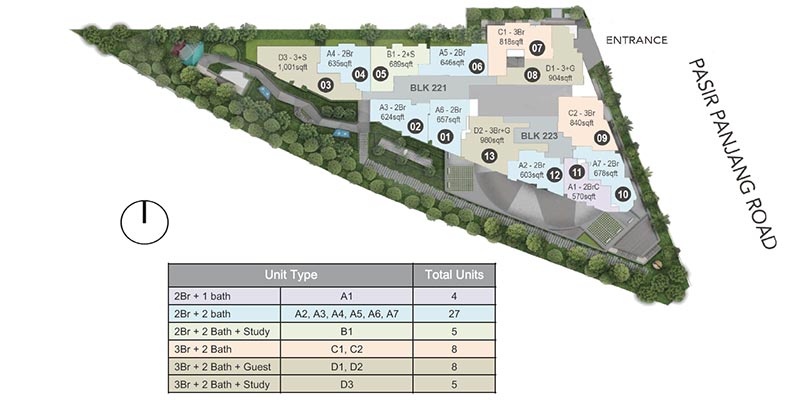
Be in full control of your family’s home safety and comfort even while you’re away. Each unit is equipped with an advanced gateway system linked through Wi-fi that features pan and tilt camera with motion detection, night vision, cloud storage for video recordings, two-way audio capability, and alarm notification.
You can find the main floor plans of 2 Bedroom, 2 Bedroom+Study, and 3 Bedroom featured below, along with the Diagrammatic Chart. To look at more variety of units, do contact us so that we can distribute more information to you. Register at https://harbourviewgardens.com.sg/contact-us/
